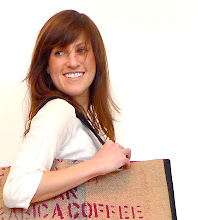
As an architect and designer I am lucky to work on project of varying scales and scope. It is one of the things I cherish about being a designer. One day I will be working on a small tin for a plant and the next a $10 million parking structure. But generally, the architectural work I do fits into the larger scale category. My most recent assignment is no exception.
I took the train this morning to the new project site. Unfortunately I can't tell you where it is...top secret, you know. But a site visit at the start of a design is critical to understanding the place I will be designing in. Physical characteristics are important, like scale and materiality. But its equally important to find the heart of a place, what makes it tick, it's physical as well as social structures.
So I headed off with my camera and my sketchbook to absorb as much as I could.
My initial observations are always the obvious stuff.
Physical Characteristics
-Industrial city bisected by a river
-Brick "factory" buildings dominate the downtown landscape
-Densely built at river's edge
Social Characteristics
-Urban "main" street shops and cafes foster lots of activity
-Art vibe
-Showing signs of economic downturn or struggle for revival (empty buildings)
It's getting past the obvious, however, that makes for good analysis. I will be designing a structure to live in this context, so understanding this place is a fundamental part of the process.
Enjoy the images.
Visit later to see my findings.













Very cool. I'm also a big fan of architecture and love to understand other peoples' design process, so I'll be thrilled to see what you post about this.
ReplyDelete