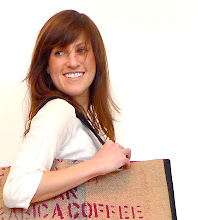It's October, and it's getting chilly here in Boston. Brrrr.
Fall, of course, brings with it the pleasures of apple picking and thick cable knit sweaters, but it also means it's time for my little succulents to come inside off the ledge.

I am lucky enough to have a little plot of roof where in one area the moss grows naturally in the shade and in another the pebbles, warmed by the sun, feel so lovely on my bare feet in summer.
My plants love their ledge. They get to be outside for the few months it is warm and I get to watch them blossom and turn a beautiful deep chartreuse.
I especially love the jade tree that occupies one corner. I must confess it is not mine. My friend JC has asked me to "babysit" it for him until he finds a home for her. But here on my ledge, The Jade, as she's called, enjoys five months in dappled sunlight filtered by the tree nearby and the occasional company of my cat Phoenix.
This spring, as usual, I put her out to spend the summer.
But a curious thing happened this year. A few of the longer, heavier branches dropped their baby young jade leaves from their ends.
And what did they do...they took root right there in the moss bellow and grew all summer perfectly happy in their moist new home.
Inspiration strikes as the strangest moments.
I climbed out there yesterday, and sadly brought The Jade indoors. The little babies just stared at me wondering, I think, what I would do with them.
I was wondering too.
I began to think about the cycle of life and how things are so precious and needed at one moment, and the next become cast-aways. These little living things found their own new home in the moss, and maybe, just maybe I could find a new one for them.
My first thought was to repurpose something that had once been useful and now no longer served it's purpose.
There were also the issues of scale, capacity to hold dirt, drainage, and of course appropriateness.
A great, unexpected inspiration is sometimes the first step, but after that it's about process. Identifying the problem and working through it to it's ultimate solution.
I have a few ideas already, am working on testing them and will share them with you in my next post!
For now, off to rescue some forgotten vessels!


















